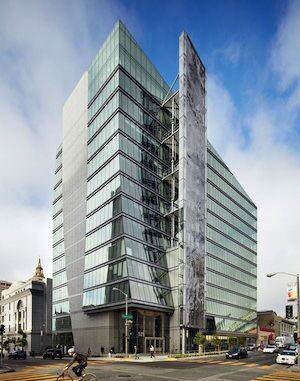
Cited for pioneering advances in onsite water treatment, the San Francisco Public Utilities Commission Headquarters, located at 525 Golden Gate Avenue, has been named one of the AIA’s 2013 COTE Top 10 Green Projects.
The City and County of San Francisco embarked upon a rigorous building commission for a new administrative building for the San Francisco Public Utilities Commission (SFPUC) at 525 Golden Gate Avenue. Situated on the northwest corner of the Civic Center, the recently completed building acts as the defining northwest edge to the large “urban room” formed by the buildings of the Civic Center.
The the new 277,500-square foot, 13-story Class A office building was designed to achieve a long-term cost savings to the City by accommodating the San Francisco Public Utilities Commission, which previously occupied private sector leased space. The City set high goals for achieving national recognition for leadership in sustainable and environmentally responsible building design and 30-year life-cycle performance.
Of paramount importance from the very onset of the project was to keep in mind the impact that the building would have on human performance. Along with creating a world-class sustainable building, the designers constantly had the employees in mind in creating the healthiest, most effective and comfortable work environment.
The south façade was carefully composed to be in harmony with the surrounding Civic Center structures, while responding passively to the local climate. It captures and manages daylight through the use of light shelves and climate-controlled exterior blinds. The north façade was specifically shaped to respond to the prevailing winds on site to maximize the energy generation potential of the integrated wind turbines. It channels the wind through the turbines, minimizing turbulence and optimizing wind speed. The SFPUC features a dual contextual design to maintain compatibility with both the classically styled government buildings and more modern urban city scape. The south side faces City Hall and completes the Civic Center as San Francisco’s urban living room while the north side features a more contemporary design to mirror the city. It was very important for the neighbors on the northwest side that the SFPUC accommodate San Francisco’s sun-shadow ordinance and enable sun to shine on a neighboring school’s play yard.
Innovative cooling supplies air circulation at floor level versus through ceiling panels, enabling more efficient cooling of interior spaces. Daylighting strategies including open office spaces and exposed concrete designed with a high Solar Reflectance Index, help to reduce lighting loads. Manually controlled operable windows increase user comfort, and are interlocked with the mechanical system for synergies of efficiency. Extensive submetering and transparency of data projected through the building management system encourages interactive and thorough facility management.
On-site energy generation is achieved through photovoltaic arrays on the various rooftops, as well as through a wind turbine tower at the north façade. This façade was specifically designed to accelerate the wind and optimize energy production, as well as to celebrate the use of on-site renewables in support of SFPUC’s mission. Ned Kahn’s Firefly art installation on the face of the wind tower further celebrates the potential of wind as a natural resource, as clear polycarbonate panels flicker in the wind and trigger the flickering of tiny LED lights at night.
